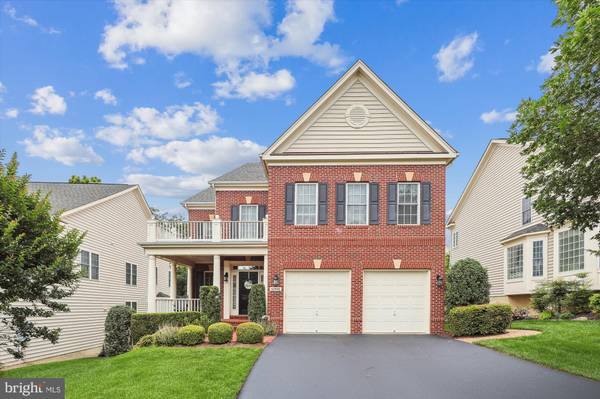For more information regarding the value of a property, please contact us for a free consultation.
Key Details
Sold Price $1,220,000
Property Type Single Family Home
Sub Type Detached
Listing Status Sold
Purchase Type For Sale
Square Footage 5,279 sqft
Price per Sqft $231
Subdivision Moreland Estates
MLS Listing ID VALO2072934
Sold Date 07/25/24
Style Colonial
Bedrooms 6
Full Baths 5
Half Baths 1
HOA Fees $155/mo
HOA Y/N Y
Abv Grd Liv Area 3,764
Originating Board BRIGHT
Year Built 2010
Annual Tax Amount $9,326
Tax Year 2024
Lot Size 6,534 Sqft
Acres 0.15
Property Description
STOP THE CAR! THIS STUNNING 6-BEDROOM, 5.5-BATH HOME BACKING TO MATURE TREES WILL AMAZE THE MOST DISCERNING BUYERS. UPON ENTRY, GLEAMING HARDWOOD FLOORS LEAD YOU INTO THE FORMAL LIVING ROOM WITH CROWN MOLDING, FLOWING SEAMLESSLY INTO THE FORMAL DINING ROOM ACCENTED WITH CHAIR RAILING AND ELEGANT DECORATIVE COLUMNS. THE GOURMET EAT-IN KITCHEN IS A CHEF'S DREAM, FEATURING TILE FLOORS, AMPLE CABINETRY WITH UNDER-CABINET LIGHTING, GRANITE COUNTERTOPS, A CUSTOM TILE BACKSPLASH, A CENTER ISLAND WITH PENDANT LIGHTING, PANTRY, STAINLESS STEEL APPLIANCES, AND A DOOR THAT OPENS TO A LARGE COMPOSITE DECK WITH STAIRS, IDEAL FOR OUTDOOR DINING OR RELAXATION. THE FAMILY ROOM IS PERFECT FOR ENTERTAINING, BOASTING A COFFERED CEILING, RECESSED LIGHTING, AND A GAS FIREPLACE WITH MANTLE FOR THOSE COZY NIGHTS. THE MAIN LEVEL STUDY WITH DOUBLE GLASS-PANELED DOORS IS IDEAL FOR A HOME OFFICE. ADDITIONALLY, THERE IS A MAIN LEVEL LAUNDRY/MUD ROOM WITH A SIDE-BY-SIDE WASHER AND DRYER, CABINETRY, AND GARAGE ACCESS FOR CONVENIENCE. ASCEND THE CURVED STAIRCASE WITH ELEGANT MOLDING TO THE PRIMARY SUITE, WHERE HARDWOOD FLOORS WELCOME YOU INTO A SITTING AREA AND THEN UP TO THE BED LEVEL WITH A TRAY CEILING AND TWO CLOSETS. THE EN-SUITE PRIMARY BATH FEATURES TILE FLOORS, SEPARATE VANITY AREAS, A STAND-ALONE SHOWER, CORNER SOAKING TUB AND A SPACIOUS WALK-IN CLOSET. TWO ADDITIONAL BEDROOMS SHARE A JACK-AND-JILL BATH, AND A FOURTH BEDROOM HAS AN ATTACHED FULL BATH WITH TILE FLOORS AND A TUB/SHOWER COMBO. ANOTHER DEN/STUDY WITH HARDWOOD FLOORS AND GLASS-PANELED DOUBLE DOORS COMPLETES THE UPPER LEVEL. THE FULLY FINISHED WALK-OUT LOWER LEVEL WITH LVP FLOORING IS PERFECT FOR ENTERTAINING OR GUEST ACCOMMODATION. THIS LEVEL INCLUDES ONE BEDROOM WITH AN ATTACHED FULL BATH, A SECOND BEDROOM, ANOTHER FULL BATH, AND A BONUS ROOM SUITABLE FOR A WORKOUT AREA OR CRAFT SPACE. ENJOY GATHERINGS AT THE CUSTOM BAR WITH SINK, AND STEP OUT TO THE CUSTOM PATIO WITH A LIGHTED WALKWAY LEADING TO THE FRONT OF THE HOME. CONVENIENTLY LOCATED CLOSE TO SHOPPING, RESTAURANTS, AND MAJOR COMMUTER ROUTES, THIS HOME IS A MUST-SEE! SOME IMPROVEMENTS/ UPDATES INCLUDE: NEW HVAC SYSTEM ON MAIN LVL (2024) NEW FLOORING & PAINT ON LL (2022) HVAC COIL REPLACED ON SECOND LVL (2020) WALKWAY W/LIGHTING (2017) PATIO/DECK (2014) GARAGE STORAGE (2011)
Location
State VA
County Loudoun
Zoning R8
Rooms
Other Rooms Living Room, Dining Room, Primary Bedroom, Sitting Room, Bedroom 2, Bedroom 3, Bedroom 4, Bedroom 5, Kitchen, Family Room, Den, Foyer, Breakfast Room, Study, Laundry, Recreation Room, Bedroom 6, Primary Bathroom, Full Bath, Half Bath
Basement Full, Fully Finished, Interior Access, Outside Entrance, Rear Entrance, Walkout Level, Windows
Interior
Interior Features Bar, Breakfast Area, Carpet, Ceiling Fan(s), Chair Railings, Crown Moldings, Curved Staircase, Dining Area, Family Room Off Kitchen, Floor Plan - Open, Formal/Separate Dining Room, Kitchen - Eat-In, Kitchen - Gourmet, Kitchen - Island, Kitchen - Table Space, Pantry, Primary Bath(s), Recessed Lighting, Soaking Tub, Stall Shower, Tub Shower, Upgraded Countertops, Walk-in Closet(s), Window Treatments, Wood Floors
Hot Water Natural Gas
Heating Forced Air
Cooling Ceiling Fan(s), Central A/C
Flooring Carpet, Ceramic Tile, Hardwood, Luxury Vinyl Plank, Vinyl
Fireplaces Number 1
Fireplaces Type Insert, Mantel(s)
Equipment Built-In Microwave, Cooktop, Dishwasher, Disposal, Dryer, Exhaust Fan, Extra Refrigerator/Freezer, Humidifier, Icemaker, Oven - Double, Oven - Wall, Refrigerator, Stainless Steel Appliances, Washer, Water Heater
Fireplace Y
Appliance Built-In Microwave, Cooktop, Dishwasher, Disposal, Dryer, Exhaust Fan, Extra Refrigerator/Freezer, Humidifier, Icemaker, Oven - Double, Oven - Wall, Refrigerator, Stainless Steel Appliances, Washer, Water Heater
Heat Source Natural Gas
Laundry Main Floor
Exterior
Exterior Feature Deck(s), Patio(s)
Parking Features Additional Storage Area, Garage - Front Entry, Garage Door Opener, Inside Access
Garage Spaces 2.0
Amenities Available Basketball Courts, Common Grounds, Jog/Walk Path, Pool - Outdoor, Tot Lots/Playground
Water Access N
View Trees/Woods
Accessibility None
Porch Deck(s), Patio(s)
Attached Garage 2
Total Parking Spaces 2
Garage Y
Building
Lot Description Backs to Trees, Trees/Wooded
Story 3
Foundation Other
Sewer Public Sewer
Water Public
Architectural Style Colonial
Level or Stories 3
Additional Building Above Grade, Below Grade
Structure Type 9'+ Ceilings,Dry Wall,High,Paneled Walls,Tray Ceilings
New Construction N
Schools
Elementary Schools Waxpool
Middle Schools Eagle Ridge
High Schools Briar Woods
School District Loudoun County Public Schools
Others
HOA Fee Include Common Area Maintenance,Pool(s),Snow Removal,Trash
Senior Community No
Tax ID 155254585000
Ownership Fee Simple
SqFt Source Assessor
Security Features Security System,Smoke Detector
Special Listing Condition Standard
Read Less Info
Want to know what your home might be worth? Contact us for a FREE valuation!

Our team is ready to help you sell your home for the highest possible price ASAP

Bought with Jose Barreto • Spring Hill Real Estate, LLC.



