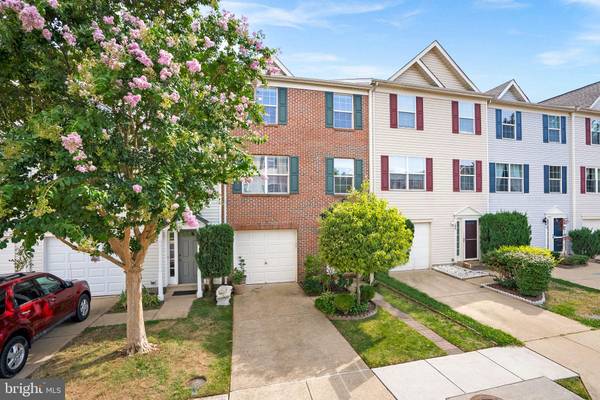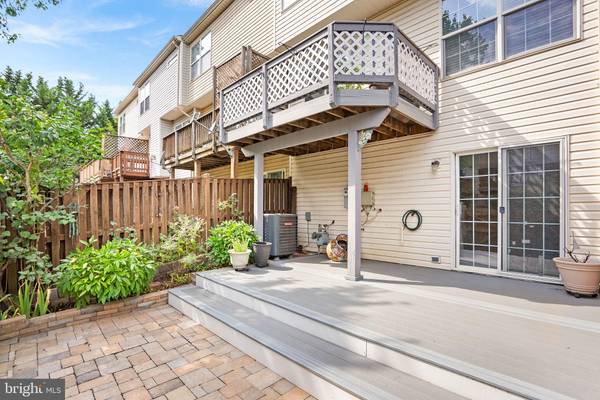For more information regarding the value of a property, please contact us for a free consultation.
Key Details
Sold Price $525,000
Property Type Townhouse
Sub Type Interior Row/Townhouse
Listing Status Sold
Purchase Type For Sale
Square Footage 1,865 sqft
Price per Sqft $281
Subdivision Townes Of Vanderbilt
MLS Listing ID VALO2074296
Sold Date 08/21/24
Style Colonial
Bedrooms 3
Full Baths 2
Half Baths 1
HOA Fees $148/mo
HOA Y/N Y
Abv Grd Liv Area 1,865
Originating Board BRIGHT
Year Built 1997
Annual Tax Amount $4,844
Tax Year 2023
Lot Size 1,742 Sqft
Acres 0.04
Property Description
Welcome to Your Dream Townhome in the Townes of Vanderbilt, Leesburg, VA in the Town of Leesburg, VA!
Step into luxury living with this stunning one-car garage townhome, perfectly nestled in the highly sought-after Townes of Vanderbilt community in beautiful Leesburg, VA. This exquisite residence offers an unparalleled blend of sophistication and comfort, promising an exceptional lifestyle for its fortunate new owners.
Key Features:
Elegant Design: This home boasts a modern open-concept floor plan, bathed in natural light and adorned with high-end finishes. The spacious living area is perfect for both entertaining and relaxing, featuring gleaming hardwood floors and designer fixtures.
Gourmet Kitchen: The heart of this home is its chef-inspired kitchen, Gas Cooking, equipped with center island and plenty of counter space.
Luxurious Bedrooms: Retreat to the serene primary suite with luxury bath and secondary bedrooms are generously sized, offering comfort and versatility.
Updates and Amenities: Roof (2016), Lower Deck (2022), Humidifier (2024), Water Heater (2012), Primary Shower (2013), Kitchen Appliances (2001), Hardwood flooring (2012), Washer & Dryer (2017), Kitchen and Bath Tiles (2013)
Private Garage: The attached one-car garage provides convenience and security, with additional storage space for your belongings.
Outdoor Oasis: Enjoy outdoor living at its finest with a charming patio area, upper and lower trex decks, is perfect for barbecues and leisurely afternoons. Fenced rear yard and beautiful landscaped surroundings add to the home’s curb appeal.
Community Amenities: Residents of the Townes of Vanderbilt enjoy access to top-notch amenities, including Town of Leesburg restaurants, shops, establishments and the W&OD Trail.
FIOS Internet is available.
Prime Location:
Convenient Access: Located just minutes from major highways, shopping centers, dining, and entertainment options, this home offers the perfect blend of suburban tranquility and urban convenience.
Top-Rated Schools: Families will appreciate the proximity to highly-rated schools, ensuring a top-tier education for your children.
This luxury townhome in the Townes of Vanderbilt is more than just a place to live; it's a lifestyle. Don't miss the opportunity to make this exceptional property your new home. Schedule a tour today and experience the perfect blend of elegance and comfort in Leesburg, VA!
Location
State VA
County Loudoun
Zoning LB:R16
Direction North
Rooms
Other Rooms Living Room, Dining Room, Primary Bedroom, Bedroom 2, Bedroom 3, Kitchen, Foyer, Laundry, Recreation Room, Primary Bathroom, Full Bath, Half Bath
Basement Front Entrance, Full, Fully Finished, Outside Entrance, Rear Entrance
Interior
Interior Features Kitchen - Country, Carpet, Ceiling Fan(s), Family Room Off Kitchen, Floor Plan - Open, Formal/Separate Dining Room, Kitchen - Eat-In, Kitchen - Island, Breakfast Area, Kitchen - Table Space, Pantry, Recessed Lighting, Walk-in Closet(s), Wood Floors
Hot Water Natural Gas
Heating Forced Air
Cooling Heat Pump(s), Ceiling Fan(s), Central A/C
Flooring Carpet, Hardwood, Vinyl
Equipment Dishwasher, Disposal, Dryer, Exhaust Fan, Refrigerator, Washer, Water Heater, Humidifier, Built-In Microwave, Oven/Range - Gas
Fireplace N
Window Features Screens,Sliding
Appliance Dishwasher, Disposal, Dryer, Exhaust Fan, Refrigerator, Washer, Water Heater, Humidifier, Built-In Microwave, Oven/Range - Gas
Heat Source Natural Gas
Laundry Has Laundry, Upper Floor
Exterior
Exterior Feature Deck(s), Patio(s)
Parking Features Garage - Front Entry
Garage Spaces 1.0
Fence Rear, Wood, Privacy
Utilities Available Under Ground
Amenities Available Common Grounds
Water Access N
Roof Type Asphalt
Accessibility None
Porch Deck(s), Patio(s)
Attached Garage 1
Total Parking Spaces 1
Garage Y
Building
Lot Description Landscaping
Story 3
Foundation Slab
Sewer Public Sewer
Water Public
Architectural Style Colonial
Level or Stories 3
Additional Building Above Grade, Below Grade
Structure Type Vaulted Ceilings
New Construction N
Schools
Elementary Schools Frederick Douglass
Middle Schools J. L. Simpson
High Schools Loudoun County
School District Loudoun County Public Schools
Others
Pets Allowed Y
HOA Fee Include Common Area Maintenance
Senior Community No
Tax ID 232204152000
Ownership Fee Simple
SqFt Source Assessor
Acceptable Financing Cash, Conventional, FHA, VA, Negotiable
Listing Terms Cash, Conventional, FHA, VA, Negotiable
Financing Cash,Conventional,FHA,VA,Negotiable
Special Listing Condition Standard
Pets Allowed No Pet Restrictions
Read Less Info
Want to know what your home might be worth? Contact us for a FREE valuation!

Our team is ready to help you sell your home for the highest possible price ASAP

Bought with Mijad Mujkic • Samson Properties
Get More Information




