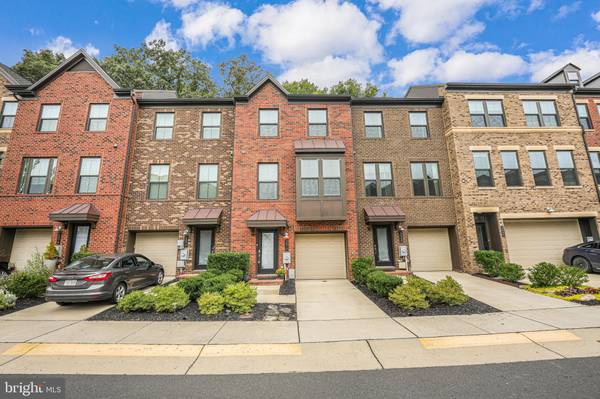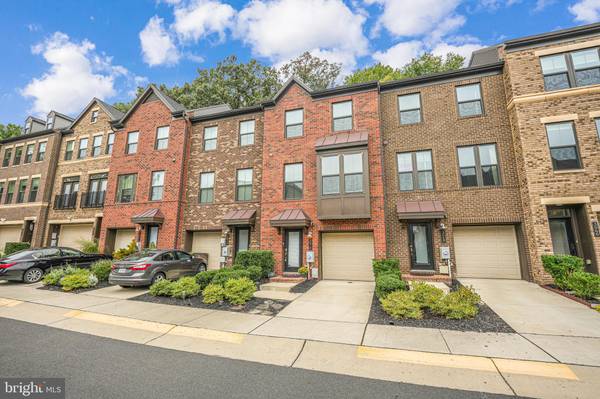For more information regarding the value of a property, please contact us for a free consultation.
Key Details
Sold Price $950,000
Property Type Townhouse
Sub Type Interior Row/Townhouse
Listing Status Sold
Purchase Type For Sale
Square Footage 2,748 sqft
Price per Sqft $345
Subdivision Metro Row
MLS Listing ID VAFX2199858
Sold Date 10/03/24
Style Contemporary
Bedrooms 3
Full Baths 3
Half Baths 1
HOA Fees $90/mo
HOA Y/N Y
Abv Grd Liv Area 2,748
Originating Board BRIGHT
Year Built 2019
Annual Tax Amount $10,039
Tax Year 2024
Lot Size 1,523 Sqft
Acres 0.03
Property Description
Welcome to the luxurious Metro Row community, ideally situated near the Vienna Metro. This brick front townhouse on a premium lot backing to woods offers a spacious and thoughtfully designed layout spread across three levels. Greet your guests into the sunny foyer, featuring beautifully maintained wide plank flooring. The main level boasts an open-plan design for today’s modern lifestyle. Here you will find expansive living and dining areas that seamlessly flow into a contemporary white kitchen, complete with high-end stainless-steel appliances, sleek granite countertops, and a generous island ideal for casual dining or meal preparation. Enjoy beautiful sunsets and cozy autumn evenings on the covered veranda with gas fireplace backing to trees. On the third level you will find the primary suite which offers a serene haven with two oversized walk-in closets, as well as a luxurious spa bathroom with dual vanities and oversized shower. This level also features a roomy secondary bedroom, full bathroom, and convenient laundry center. On the lower level you will find the third bedroom and walk-in closet with full bathroom providing a private retreat for guests or an ideal space for a home office or media room. Just off the garage entrance is a convenient drop zone with built-in bench and cubbies as well as two additional oversized closets providing additional storage. Situated in the rear of the community, enjoy ample visitor parking just outside your door. Zoned for the popular Oakton High School pyramid. Shop and dine at The Mosaic District, explore the seasonal farmers market, or grab morning coffee at Mom & Pop’s. Conveniently located with easy access to major transportation routes, Inova Fairfax Hospital, Tysons Corner, and Washington D.C.
Location
State VA
County Fairfax
Zoning 212
Rooms
Basement Fully Finished, Walkout Level
Interior
Interior Features Combination Kitchen/Living, Dining Area, Entry Level Bedroom, Floor Plan - Open, Kitchen - Gourmet, Kitchen - Island, Upgraded Countertops, Walk-in Closet(s)
Hot Water Natural Gas
Heating Heat Pump(s)
Cooling Central A/C
Fireplaces Number 1
Equipment Stainless Steel Appliances
Fireplace Y
Appliance Stainless Steel Appliances
Heat Source Natural Gas
Laundry Upper Floor
Exterior
Parking Features Garage - Front Entry
Garage Spaces 1.0
Water Access N
View Trees/Woods
Accessibility None
Attached Garage 1
Total Parking Spaces 1
Garage Y
Building
Lot Description Backs to Trees, Trees/Wooded
Story 3
Foundation Concrete Perimeter
Sewer Public Sewer
Water Public
Architectural Style Contemporary
Level or Stories 3
Additional Building Above Grade, Below Grade
New Construction N
Schools
Elementary Schools Marshall Road
Middle Schools Thoreau
High Schools Oakton
School District Fairfax County Public Schools
Others
HOA Fee Include Lawn Maintenance,Trash,Snow Removal,Common Area Maintenance
Senior Community No
Tax ID 0484 30 0065A
Ownership Fee Simple
SqFt Source Assessor
Special Listing Condition Standard
Read Less Info
Want to know what your home might be worth? Contact us for a FREE valuation!

Our team is ready to help you sell your home for the highest possible price ASAP

Bought with Myung S Ryu • S & S Realty & Investment, LLC
Get More Information




