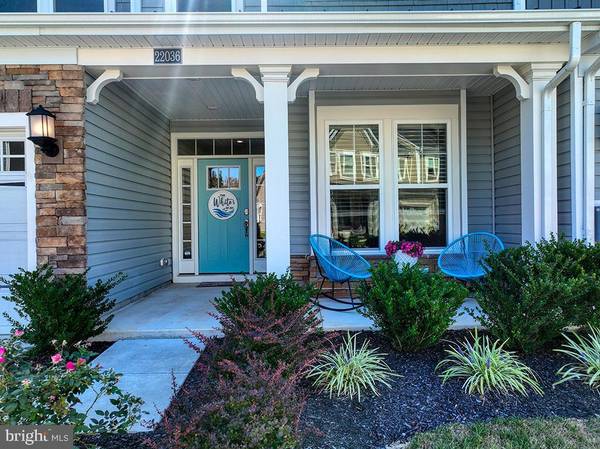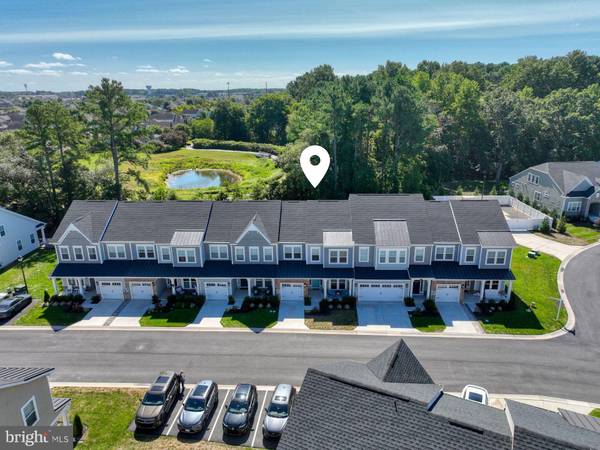For more information regarding the value of a property, please contact us for a free consultation.
Key Details
Sold Price $567,500
Property Type Condo
Sub Type Condo/Co-op
Listing Status Sold
Purchase Type For Sale
Square Footage 2,175 sqft
Price per Sqft $260
Subdivision Covered Bridge Trails
MLS Listing ID DESU2069964
Sold Date 10/21/24
Style Coastal
Bedrooms 4
Full Baths 3
Half Baths 1
Condo Fees $324/mo
HOA Y/N N
Abv Grd Liv Area 2,175
Originating Board BRIGHT
Year Built 2021
Tax Year 2021
Property Description
Welcome to 22036 Kintersburg Drive in the highly desirable Covered Bridge Trails community in Lewes. This stunning townhome offers luxurious living in a private wooded setting. The beautifully landscaped front yard, charming covered porch, and attached garage create an inviting first impression. Inside, you'll be welcomed by an expansive open floor plan, with gorgeous luxury vinyl flooring throughout the first level. Off the entry, the inviting dining room sets the stage for special gatherings. The heart of the home is the breathtaking kitchen featuring updated white cabinetry, quartz countertops, a stylish stone backsplash, stainless steel appliances—including double ovens—and a large island with breakfast bar seating for five. The kitchen seamlessly flows into the light-filled great room, which boasts cathedral ceilings and large sliding doors that lead to a serene covered patio for relaxing on those lazy summer days. The first floor primary suite is a luxurious retreat, showcasing a tray ceiling, neutral carpeting, a walk-in closet, and an ensuite bathroom with double granite-topped vanities, and a walk-in marble-tiled shower. A half bath and a convenient laundry area, as well as access to the attached garage, complete the main level of the home. Upstairs, you'll find a cozy loft that offers versatile space, ideal for a family room, office, or playroom, which overlooks the living space below. The second level is complete with an additional primary suite with full bathroom, as well as two guest bedrooms with ample natural light and a hall bathroom, making this home ideal for family living or hosting guests. Covered Bridge Trails offers a variety of community amenities, including a pool, clubhouse, pickleball courts, tot lot, and a dog park for added convenience. The community's connection to the Lewes-Georgetown Bike Trail means easy access to downtown Lewes and the beaches. Or hop in your car for short a drive to the beaches of Cape Henlopen State Park and other local attractions. Don't miss your chance to own this stunning, move-in ready home in an unbeatable location!
Location
State DE
County Sussex
Area Lewes Rehoboth Hundred (31009)
Zoning RESIDENTIAL
Rooms
Other Rooms Dining Room, Primary Bedroom, Kitchen, Great Room, Loft, Bathroom 2, Bathroom 3, Primary Bathroom, Half Bath, Additional Bedroom
Main Level Bedrooms 1
Interior
Interior Features Ceiling Fan(s), Entry Level Bedroom, Floor Plan - Open, Kitchen - Gourmet, Recessed Lighting, Upgraded Countertops, Walk-in Closet(s), Dining Area, Primary Bath(s)
Hot Water Electric
Heating Heat Pump(s)
Cooling Central A/C
Flooring Carpet, Tile/Brick
Equipment Cooktop, Dishwasher, Disposal, Dryer, Microwave, Range Hood, Refrigerator, Stainless Steel Appliances, Washer, Water Heater
Fireplace N
Window Features Insulated
Appliance Cooktop, Dishwasher, Disposal, Dryer, Microwave, Range Hood, Refrigerator, Stainless Steel Appliances, Washer, Water Heater
Heat Source Electric
Exterior
Exterior Feature Porch(es), Patio(s)
Parking Features Garage - Front Entry
Garage Spaces 2.0
Water Access N
View Pond
Roof Type Architectural Shingle
Accessibility None
Porch Porch(es), Patio(s)
Attached Garage 2
Total Parking Spaces 2
Garage Y
Building
Story 2
Foundation Slab
Sewer Public Sewer
Water Private
Architectural Style Coastal
Level or Stories 2
Additional Building Above Grade, Below Grade
Structure Type 9'+ Ceilings,Vaulted Ceilings
New Construction N
Schools
School District Cape Henlopen
Others
Pets Allowed Y
HOA Fee Include Common Area Maintenance,Pool(s),Recreation Facility,Reserve Funds,Trash
Senior Community Yes
Age Restriction 55
Tax ID 335-11.00-59.00-T118
Ownership Fee Simple
SqFt Source Estimated
Security Features Security System
Acceptable Financing Cash, Conventional
Listing Terms Cash, Conventional
Financing Cash,Conventional
Special Listing Condition Standard
Pets Allowed Cats OK, Dogs OK
Read Less Info
Want to know what your home might be worth? Contact us for a FREE valuation!

Our team is ready to help you sell your home for the highest possible price ASAP

Bought with Brian K Barrows • Monument Sotheby's International Realty



