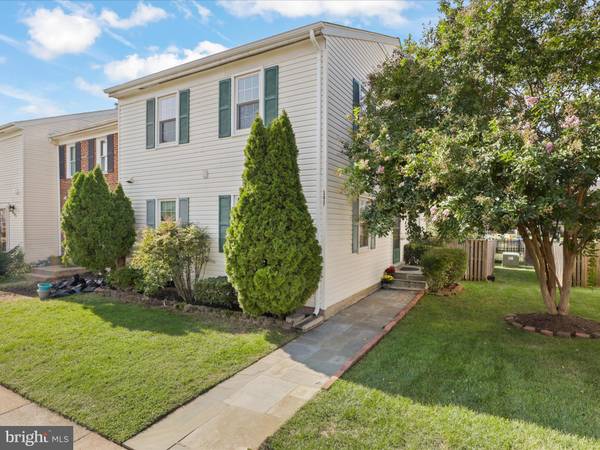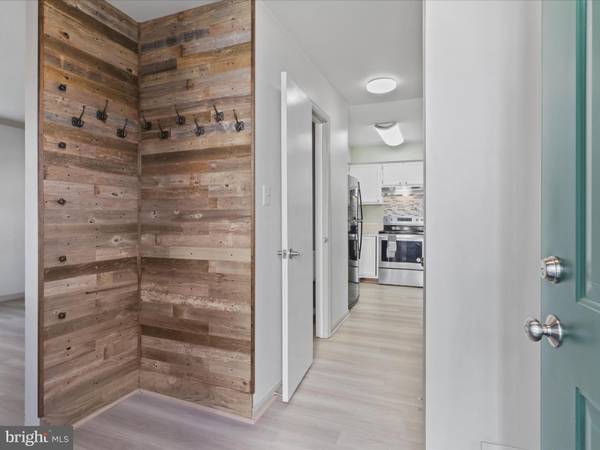For more information regarding the value of a property, please contact us for a free consultation.
Key Details
Sold Price $629,000
Property Type Townhouse
Sub Type End of Row/Townhouse
Listing Status Sold
Purchase Type For Sale
Square Footage 1,868 sqft
Price per Sqft $336
Subdivision Townes Of Greenbriar
MLS Listing ID VAFX2202620
Sold Date 10/22/24
Style Unit/Flat
Bedrooms 4
Full Baths 3
Half Baths 1
HOA Fees $124/mo
HOA Y/N Y
Abv Grd Liv Area 1,584
Originating Board BRIGHT
Year Built 1983
Annual Tax Amount $5,510
Tax Year 2024
Lot Size 2,508 Sqft
Acres 0.06
Property Description
Convenient Townhouse Living-Spacious 4 Bedroom, 3 Full & 1 Half Bath, 3 level townhome with lovely updates. Enjoy updated flooring in generous living room that leads to a sleek kitchen featuring high end appliances and ample room to cook. Dining area leads out to spacious deck in private backyard to enjoy gatherings with friends and family. On the upper level find generously sized bedrooms and abundant closet space. A solar tube to let in natural light, a wonderful primary bedroom retreat with en suite bath, 2 additional roomy bedrooms and another full bath. Large laundry area on upper level for convenience. The lower level features a wonderful Rec room, 4th bedroom and an another full bath. You will also find an incredible amount of storage space and a bonus work room. The backyard is such a treat with a lovely double level deck and a newer shed. Parking is no problem with 2 assigned spaces right out front. Proximity to Greenbriar Town Center shopping and restaurants, Fair Oaks, Fair Lakes and major interstates. This townhouse offers unparalleled convenience for daily living and commuting. Make this your home today!
Location
State VA
County Fairfax
Zoning 220
Rooms
Basement Fully Finished, Heated, Shelving, Windows, Workshop
Interior
Interior Features Carpet, Family Room Off Kitchen, Floor Plan - Traditional, Pantry, Primary Bath(s), Solar Tube(s), Other
Hot Water Natural Gas
Heating Heat Pump(s)
Cooling Central A/C
Flooring Carpet
Fireplaces Number 1
Fireplaces Type Wood
Equipment Dishwasher, Disposal, Dryer, Icemaker, Microwave, Refrigerator, Stove, Washer, Water Heater
Fireplace Y
Window Features Energy Efficient
Appliance Dishwasher, Disposal, Dryer, Icemaker, Microwave, Refrigerator, Stove, Washer, Water Heater
Heat Source Natural Gas
Laundry Upper Floor, Washer In Unit, Has Laundry, Dryer In Unit
Exterior
Exterior Feature Deck(s)
Garage Spaces 2.0
Parking On Site 2
Fence Board
Water Access N
Accessibility None
Porch Deck(s)
Total Parking Spaces 2
Garage N
Building
Story 3
Foundation Permanent
Sewer Public Septic
Water Public
Architectural Style Unit/Flat
Level or Stories 3
Additional Building Above Grade, Below Grade
New Construction N
Schools
Elementary Schools Greenbriar East
Middle Schools Rocky Run
High Schools Chantilly
School District Fairfax County Public Schools
Others
Pets Allowed Y
HOA Fee Include Common Area Maintenance,Snow Removal,Trash
Senior Community No
Tax ID 0452 05 0025
Ownership Fee Simple
SqFt Source Assessor
Acceptable Financing Cash, Conventional, FHA, VA
Listing Terms Cash, Conventional, FHA, VA
Financing Cash,Conventional,FHA,VA
Special Listing Condition Standard
Pets Allowed No Pet Restrictions
Read Less Info
Want to know what your home might be worth? Contact us for a FREE valuation!

Our team is ready to help you sell your home for the highest possible price ASAP

Bought with Wehazit D Mail • RE/MAX One Solutions
Get More Information




