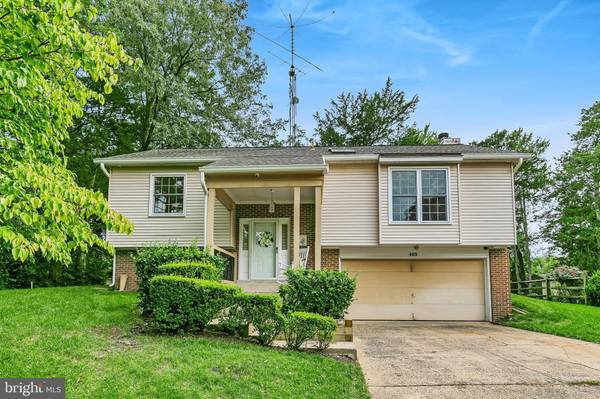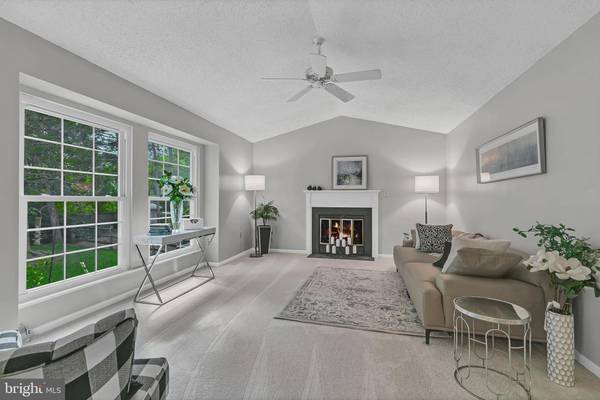For more information regarding the value of a property, please contact us for a free consultation.
Key Details
Sold Price $678,000
Property Type Single Family Home
Sub Type Detached
Listing Status Sold
Purchase Type For Sale
Square Footage 1,715 sqft
Price per Sqft $395
Subdivision None Available
MLS Listing ID VAFX2199266
Sold Date 11/04/24
Style Split Foyer
Bedrooms 3
Full Baths 2
Half Baths 1
HOA Y/N N
Abv Grd Liv Area 1,355
Originating Board BRIGHT
Year Built 1984
Annual Tax Amount $8,524
Tax Year 2024
Lot Size 0.267 Acres
Acres 0.27
Property Description
Welcome to this wonderful home! It's move-in ready, delightful, functional, and spotless; conveniently located for commuters and has no HOA. With freshly painted interior and new carpet throughout, it shines and sparkles. You will enjoy a bright and spacious living room with a row of big windows, a view of the green backyard, fresh breeze from the ceiling fan, and a cozy fireplace that adds warmth and magic to your life during colder seasons. Adjacent to the living room is the kitchen with brand-new stainless-steel appliances, tall cabinets, pantry, and a breakfast nook. The kitchen is wide open to the dining room. With lots of windows, skylights and a ceiling fan, the dining room is perfect for enjoying outside tranquil surroundings during sunny, rainy and snowy days. Right at the point where the kitchen and dining room merge is the door that leads to the back deck. It is freshly painted and fits very naturally into the wooded environment of the spacious backyard. Next to the living room is your master bedroom that boasts plenty of space for your furniture, a double closet and a bright ensuite bathroom with a skylight. Across the hallway, right past the linen closet, are the other two bedrooms and a second bathroom. Both upstairs bathrooms and the half bath downstairs are upgraded with carefully chosen light fixtures, faucets and mirrors. The downstairs recreation room is huge and can fit a home theatre, all kinds of fun activities, entertainment, holidays craft events, and relaxing evenings in front of the TV. It also has access to the laundry room, the half bath and the extra-large/extra-storage garage! HVAC, roof and gutters, as well as most of the windows were recently replaced. $100k of various improvements in total. The house is conveniently located to shopping, Dulles airport, main highways (the 267 corridor and Route7) and Silver Line metro stations. Easy walk to downtown Herndon. Minutes away from Reston Town Center. It is close to walking paths, biking/hiking trails, nearby parks, community center and schools. Note: the HAM radio / communications tower at the rear of the home will either convey or sellers will remove.
Location
State VA
County Fairfax
Zoning 804
Rooms
Other Rooms Living Room, Dining Room, Bedroom 2, Bedroom 3, Kitchen, Bedroom 1, Laundry, Recreation Room, Bathroom 1, Bathroom 2, Bathroom 3
Basement Connecting Stairway, Daylight, Partial, Fully Finished, Garage Access, Heated, Improved, Interior Access
Main Level Bedrooms 3
Interior
Interior Features Breakfast Area, Carpet, Dining Area, Family Room Off Kitchen, Floor Plan - Open, Pantry, Window Treatments
Hot Water Electric
Heating Heat Pump(s), Heat Pump - Electric BackUp
Cooling Central A/C, Ceiling Fan(s)
Flooring Carpet, Vinyl
Fireplaces Number 1
Fireplaces Type Wood, Fireplace - Glass Doors
Equipment Dishwasher, Refrigerator, Stainless Steel Appliances, Stove
Fireplace Y
Window Features Double Hung,Double Pane
Appliance Dishwasher, Refrigerator, Stainless Steel Appliances, Stove
Heat Source Electric
Laundry Washer In Unit, Dryer In Unit
Exterior
Parking Features Additional Storage Area, Garage - Front Entry, Garage Door Opener, Inside Access, Oversized
Garage Spaces 5.0
Water Access N
View Trees/Woods, Street
Accessibility None
Attached Garage 2
Total Parking Spaces 5
Garage Y
Building
Lot Description Backs to Trees, Front Yard, No Thru Street, Rear Yard, Vegetation Planting
Story 2
Foundation Concrete Perimeter
Sewer Public Sewer
Water Public
Architectural Style Split Foyer
Level or Stories 2
Additional Building Above Grade, Below Grade
New Construction N
Schools
Elementary Schools Herndon
Middle Schools Herndon
High Schools Herndon
School District Fairfax County Public Schools
Others
Pets Allowed Y
Senior Community No
Tax ID 0113 07 0004
Ownership Fee Simple
SqFt Source Assessor
Acceptable Financing Cash, Contract, Conventional, FHA, VA
Horse Property N
Listing Terms Cash, Contract, Conventional, FHA, VA
Financing Cash,Contract,Conventional,FHA,VA
Special Listing Condition Standard
Pets Allowed No Pet Restrictions
Read Less Info
Want to know what your home might be worth? Contact us for a FREE valuation!

Our team is ready to help you sell your home for the highest possible price ASAP

Bought with Scott Andrew Polly • Samson Properties
Get More Information




