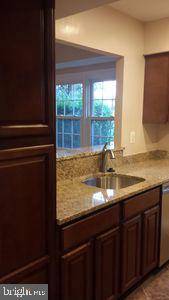For more information regarding the value of a property, please contact us for a free consultation.
Key Details
Sold Price $221,000
Property Type Condo
Sub Type Condo/Co-op
Listing Status Sold
Purchase Type For Sale
Square Footage 698 sqft
Price per Sqft $316
Subdivision Foxcroft Colony Condos
MLS Listing ID VAFC2004702
Sold Date 11/15/24
Style Traditional,Unit/Flat
Bedrooms 1
Full Baths 1
Condo Fees $439/mo
HOA Y/N N
Abv Grd Liv Area 698
Originating Board BRIGHT
Year Built 1963
Annual Tax Amount $1,778
Tax Year 2023
Property Description
*** OPEN HOUSE - SUNDAY, OCTOBER 20th, 1-3pm ***
Great opportunity for 1st Time Homebuyer, Downsizer, and/or Investor! NO UTILITY BILLS!!! Property has brand new carpet and is freshly painted throughout! Ready to move in!!
Spacious yet cozy open floor plan. One bedroom condo located in the heart of Fairfax City. Your low condo fee (under $440/month) includes ALL UTILITIES: electricity, gas, water/sewer, and trash. The ground floor unit offers a large living room, separate dining area, and a generously sized bedroom with a large closet and ceiling fan. New carpet throughout.
This unit had a "down to the studs" remodel and redesign less than 10 years ago with only 1 single resident since. This gently lived-in unit with its stainless steel appliances including a built-in microwave and built-in wine rack was redesigned to connect the kitchen and living room space via a large breakfast counter. The bathroom also received a complete overhaul including all new tile, tub, vanity and fixtures. Unit conveys additional storage in building, 2 parking passes and plenty of visitor parking. The common Laundry is only steps from your front door on the same floor as unit.
Foxcroft Colony offers ample green space and outdoor fun including outdoor pool, tennis and basketball courts, picnic areas and grills, tot lot, and a dog park/walk. Less than 2 miles from the Vienna Metro with the Metro Bus and Cue Bus (service to Metro and throughout Fairfax City) stops are steps from this unit's front door at the community entrances. Walking distance to Giant, Starbucks, Home Depot, Thaiss Park and many restaurants. One block from the Fairfax Circle and minutes to Mosaic District, and George Mason University. Easy access to all the local transportation routes 50, 29, 236 as well as the Interstate Highways 66 and 495.
Location
State VA
County Fairfax City
Zoning RMF
Direction Southwest
Rooms
Main Level Bedrooms 1
Interior
Interior Features Breakfast Area, Ceiling Fan(s), Combination Dining/Living, Floor Plan - Open, Kitchen - Galley, Upgraded Countertops, Window Treatments
Hot Water Natural Gas
Heating Forced Air
Cooling Central A/C
Flooring Carpet, Ceramic Tile
Equipment Built-In Microwave, Dishwasher, Disposal, Icemaker, Oven/Range - Gas, Refrigerator, Oven - Self Cleaning, Stainless Steel Appliances
Fireplace N
Appliance Built-In Microwave, Dishwasher, Disposal, Icemaker, Oven/Range - Gas, Refrigerator, Oven - Self Cleaning, Stainless Steel Appliances
Heat Source Natural Gas
Exterior
Garage Spaces 2.0
Utilities Available Cable TV Available, Electric Available, Natural Gas Available, Sewer Available, Water Available
Amenities Available Extra Storage, Laundry Facilities, Picnic Area, Pool - Outdoor, Tennis Courts, Tot Lots/Playground, Dog Park, Basketball Courts
Water Access N
Accessibility None
Total Parking Spaces 2
Garage N
Building
Story 3
Unit Features Garden 1 - 4 Floors
Foundation Slab
Sewer Public Sewer
Water Public
Architectural Style Traditional, Unit/Flat
Level or Stories 3
Additional Building Above Grade, Below Grade
New Construction N
Schools
Elementary Schools Daniels Run
Middle Schools Katherine Johnson
High Schools Fairfax
School District Fairfax County Public Schools
Others
Pets Allowed Y
HOA Fee Include Air Conditioning,Common Area Maintenance,Electricity,Ext Bldg Maint,Gas,Heat,Insurance,Lawn Maintenance,Management,Pool(s),Reserve Funds,Road Maintenance,Sewer,Snow Removal,Trash,Water
Senior Community No
Tax ID 48 3 94 85 101
Ownership Condominium
Acceptable Financing Cash, Conventional, VA, Exchange
Listing Terms Cash, Conventional, VA, Exchange
Financing Cash,Conventional,VA,Exchange
Special Listing Condition Standard
Pets Allowed No Pet Restrictions
Read Less Info
Want to know what your home might be worth? Contact us for a FREE valuation!

Our team is ready to help you sell your home for the highest possible price ASAP

Bought with Sueyen Rhee • Samson Properties
Get More Information




