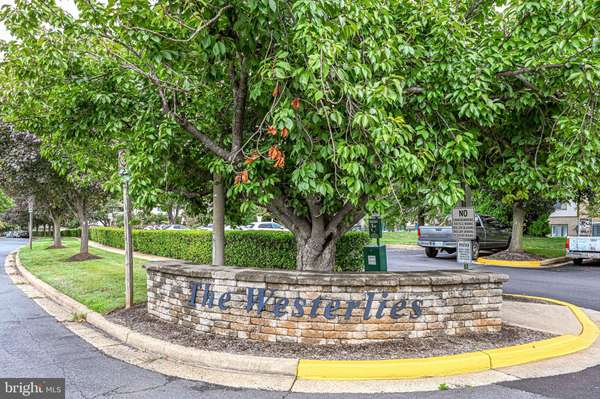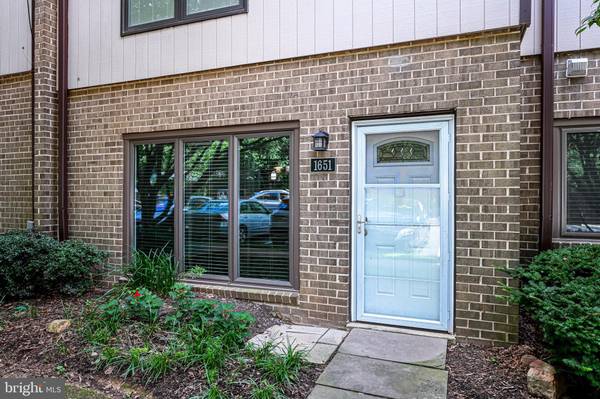For more information regarding the value of a property, please contact us for a free consultation.
Key Details
Sold Price $496,000
Property Type Condo
Sub Type Condo/Co-op
Listing Status Sold
Purchase Type For Sale
Square Footage 1,200 sqft
Price per Sqft $413
Subdivision The Westerlies
MLS Listing ID VAFX2205006
Sold Date 11/22/24
Style Contemporary
Bedrooms 3
Full Baths 2
Condo Fees $325/mo
HOA Y/N N
Abv Grd Liv Area 1,200
Originating Board BRIGHT
Year Built 1972
Annual Tax Amount $5,244
Tax Year 2024
Property Description
Come visit and find your next home or investment in this beautifully maintained and updated condo located in the heart of McLean. This three bed, two full bath condo has fresh paint throughout, recently updated LVP floors across the entire unit, light-filled home boasts modern light fixtures, built-ins, an eat-in kitchen featuring new stove/oven, new dishwasher, and a bright, inviting dining area to enjoy all your meals. All baths feature updated lighting and vanity. All bedrooms have great closet space. The master suite includes a full bath and walk-in closet. Only a few minutes walk from the McLean metro, across the street from shopping, groceries, gas, coffee shop, and restaurants. dining, and entertainment and only minutes to downtown TYSONS.
Outside, enjoy your own private walk to the backyard community garden, tranquil green spaces with paths and manicured gardens throughout the community. .The low condo fee covers all building maintenance, water, trash, sewer, snow removal, an outdoor pool, playground, Utilize the EV charging station across the street while enjoying a meal or running your errands. This opportunity to own in the prestigious McLean High school triangle will not last long.
Location
State VA
County Fairfax
Zoning 220
Rooms
Main Level Bedrooms 3
Interior
Hot Water Electric
Heating Forced Air
Cooling Central A/C
Equipment Built-In Microwave, Dishwasher, Disposal, Dryer, Oven/Range - Electric, Refrigerator, Stainless Steel Appliances, Washer
Fireplace N
Appliance Built-In Microwave, Dishwasher, Disposal, Dryer, Oven/Range - Electric, Refrigerator, Stainless Steel Appliances, Washer
Heat Source Electric
Exterior
Amenities Available Common Grounds, Pool - Outdoor, Tot Lots/Playground
Water Access N
Accessibility Level Entry - Main
Garage N
Building
Story 1
Foundation Other
Sewer Public Sewer
Water Public
Architectural Style Contemporary
Level or Stories 1
Additional Building Above Grade, Below Grade
New Construction N
Schools
School District Fairfax County Public Schools
Others
Pets Allowed Y
HOA Fee Include Water,Common Area Maintenance,Management,Pool(s),Snow Removal,Trash
Senior Community No
Tax ID 0303 26 0195
Ownership Condominium
Special Listing Condition Standard
Pets Allowed Cats OK, Dogs OK
Read Less Info
Want to know what your home might be worth? Contact us for a FREE valuation!

Our team is ready to help you sell your home for the highest possible price ASAP

Bought with Nicole Marie Francis • Pearson Smith Realty, LLC
Get More Information




