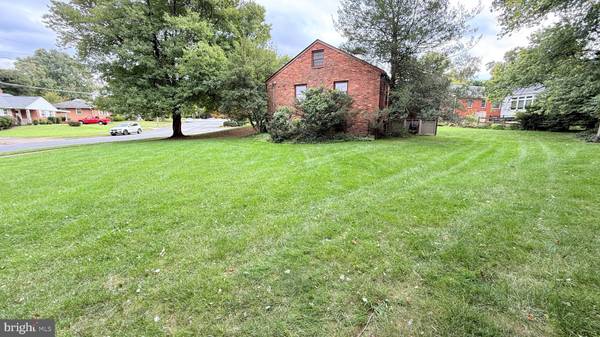For more information regarding the value of a property, please contact us for a free consultation.
Key Details
Sold Price $1,250,000
Property Type Single Family Home
Sub Type Detached
Listing Status Sold
Purchase Type For Sale
Square Footage 1,293 sqft
Price per Sqft $966
Subdivision El Nido Estates
MLS Listing ID VAFX2206486
Sold Date 11/25/24
Style Ranch/Rambler
Bedrooms 4
Full Baths 3
HOA Y/N N
Abv Grd Liv Area 1,293
Originating Board BRIGHT
Year Built 1958
Annual Tax Amount $12,732
Tax Year 2024
Lot Size 0.371 Acres
Acres 0.37
Property Description
Opportunity awaits in McLean! This spacious 0.37-acre corner lot offers the perfect setting to renovate the existing home or build your dream house. The great lot provides ample space for new construction, landscaping, and outdoor living. Situated in a highly sought-after location, this property is just minutes from parks, top-rated schools, restaurants, and grocery stores, offering both convenience and a vibrant community feel. Whether you’re looking to update or start fresh with a custom build, this is an ideal canvas for your next project in McLean!
Location
State VA
County Fairfax
Zoning 130
Rooms
Other Rooms Living Room, Dining Room, Primary Bedroom, Bedroom 2, Bedroom 3, Bedroom 4, Kitchen, Family Room, Den, Utility Room, Workshop, Bedroom 6
Basement Full, Fully Finished, Walkout Stairs
Main Level Bedrooms 3
Interior
Interior Features Dining Area, Primary Bath(s), Wood Floors, Floor Plan - Traditional
Hot Water Natural Gas
Heating Forced Air
Cooling Central A/C
Fireplaces Number 2
Equipment Cooktop, Dishwasher, Disposal, Humidifier, Oven/Range - Gas, Refrigerator
Fireplace Y
Window Features Storm
Appliance Cooktop, Dishwasher, Disposal, Humidifier, Oven/Range - Gas, Refrigerator
Heat Source Natural Gas
Exterior
Garage Spaces 2.0
Fence Partially, Rear
Water Access N
Accessibility None
Total Parking Spaces 2
Garage N
Building
Lot Description Corner
Story 2
Foundation Concrete Perimeter
Sewer Public Sewer
Water Public
Architectural Style Ranch/Rambler
Level or Stories 2
Additional Building Above Grade, Below Grade
New Construction N
Schools
Elementary Schools Kent Gardens
Middle Schools Longfellow
High Schools Mclean
School District Fairfax County Public Schools
Others
Senior Community No
Tax ID 0313 11 0037
Ownership Fee Simple
SqFt Source Assessor
Special Listing Condition Standard
Read Less Info
Want to know what your home might be worth? Contact us for a FREE valuation!

Our team is ready to help you sell your home for the highest possible price ASAP

Bought with Ruijing F Hurwitz • Keller Williams Realty
Get More Information




