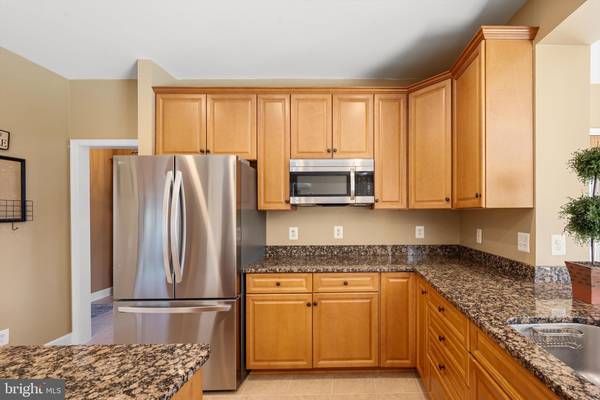For more information regarding the value of a property, please contact us for a free consultation.
Key Details
Sold Price $1,150,000
Property Type Single Family Home
Sub Type Detached
Listing Status Sold
Purchase Type For Sale
Square Footage 3,600 sqft
Price per Sqft $319
Subdivision Red Cedar
MLS Listing ID VALO2082916
Sold Date 12/02/24
Style Colonial
Bedrooms 4
Full Baths 3
Half Baths 1
HOA Fees $190/mo
HOA Y/N Y
Abv Grd Liv Area 3,600
Originating Board BRIGHT
Year Built 2006
Annual Tax Amount $8,959
Tax Year 2024
Lot Size 0.450 Acres
Acres 0.45
Property Description
Highly coveted Red Cedar community in Leesburg, VA. This desirable Briarwood II model offers an inviting and spacious layout with a generous 3,600 square feet of living space. Nicely finished with crown molding and trim.. Fenced backyard with a paver patio, fire pit, mature landscaping.
Step into the two-story family room with a cozy gas fireplace for gatherings. The gourmet kitchen is a chef's delight, featuring maple cabinets and granite countertops, new gas cooktop double wall oven. Enjoy meals in the light-filled sunroom or entertain in the formal living and dining rooms. A main level study with chair railing and crown molding provides a quiet space for work. Mudroom and laundry located off the kitchen.
The primary suite boasts a tray ceiling and oversized walk-in closet, a luxury bath with a soaking tub, a water closet, a dual sink vanity, and a large walk-in closet. Spacious secondary bedrooms share a convenient Jack and Jill bath, while a guest suite offers privacy with its en suite bath. The expansive unfinished basement presents an opportunity to create a space uniquely yours.
Enjoy community amenities, including a pool, and benefit from the convenient location just minutes from the Dulles Toll Road, Leesburg, Brambleton, and Dulles Airport. Red Cedar with walking trails, open spaces, a butterfly garden. Located next to Loudoun Country Day School and Sycolin Creek Elementary. Roof (2018), HVAC (2023), Cooktop and downdraft (2024), Hot water heater (2020), Refrigerator and microwave (2023).
Location
State VA
County Loudoun
Zoning PDRV
Rooms
Other Rooms Living Room, Dining Room, Primary Bedroom, Bedroom 2, Bedroom 3, Bedroom 4, Kitchen, Family Room, Basement, Foyer, Breakfast Room, Office, Bathroom 2, Bathroom 3, Primary Bathroom, Half Bath
Interior
Interior Features Bathroom - Soaking Tub, Bathroom - Stall Shower, Butlers Pantry, Combination Kitchen/Living, Crown Moldings, Family Room Off Kitchen, Floor Plan - Open, Kitchen - Eat-In, Kitchen - Gourmet, Kitchen - Table Space, Kitchen - Island, Recessed Lighting, Walk-in Closet(s), Window Treatments, Wood Floors
Hot Water Natural Gas
Heating Forced Air, Heat Pump(s), Zoned
Cooling Central A/C
Flooring Hardwood, Carpet, Ceramic Tile
Fireplaces Number 1
Fireplaces Type Gas/Propane
Equipment Cooktop, Dishwasher, Disposal, Oven - Wall, Refrigerator
Fireplace Y
Appliance Cooktop, Dishwasher, Disposal, Oven - Wall, Refrigerator
Heat Source Natural Gas
Laundry Main Floor
Exterior
Exterior Feature Patio(s)
Parking Features Garage - Side Entry
Garage Spaces 2.0
Fence Rear
Amenities Available Common Grounds, Jog/Walk Path, Pool - Outdoor, Swimming Pool, Tot Lots/Playground
Water Access N
Roof Type Architectural Shingle
Accessibility None
Porch Patio(s)
Attached Garage 2
Total Parking Spaces 2
Garage Y
Building
Lot Description Landscaping
Story 3
Foundation Concrete Perimeter
Sewer Public Sewer
Water Public
Architectural Style Colonial
Level or Stories 3
Additional Building Above Grade, Below Grade
Structure Type 2 Story Ceilings,9'+ Ceilings,Tray Ceilings
New Construction N
Schools
High Schools Loudoun County
School District Loudoun County Public Schools
Others
HOA Fee Include Common Area Maintenance,Management,Pool(s),Snow Removal,Trash
Senior Community No
Tax ID 238158893000
Ownership Fee Simple
SqFt Source Assessor
Special Listing Condition Standard
Read Less Info
Want to know what your home might be worth? Contact us for a FREE valuation!

Our team is ready to help you sell your home for the highest possible price ASAP

Bought with Karen M Hall • Foxtrot Company
Get More Information




