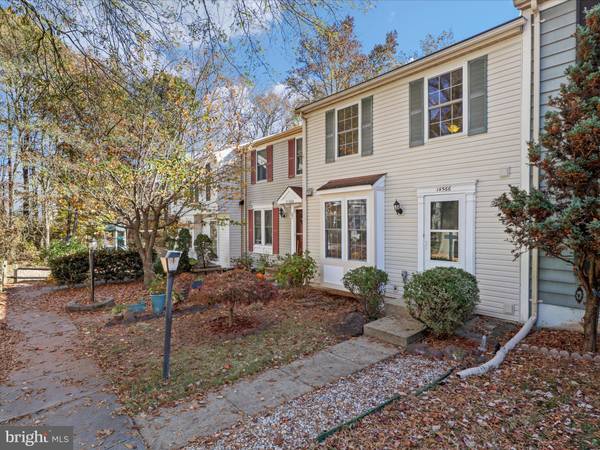For more information regarding the value of a property, please contact us for a free consultation.
Key Details
Sold Price $432,000
Property Type Townhouse
Sub Type Interior Row/Townhouse
Listing Status Sold
Purchase Type For Sale
Square Footage 1,384 sqft
Price per Sqft $312
Subdivision London Commons
MLS Listing ID VAFX2209212
Sold Date 12/11/24
Style Colonial
Bedrooms 2
Full Baths 2
Half Baths 1
HOA Fees $85/qua
HOA Y/N Y
Abv Grd Liv Area 984
Originating Board BRIGHT
Year Built 1983
Annual Tax Amount $4,685
Tax Year 2024
Lot Size 1,500 Sqft
Acres 0.03
Property Description
Welcome Home! This Interior Townhome Featuring 2 Bedrooms & 2.5 Bathrooms with Over 1,384 sq ft of Living Space. The Traditional Floor Plan Creates a Welcoming Atmosphere for Entertaining Family & Friends. The Main Level Hosts a Large Eat in Kitchen with Blonde Wood Cabinets, Stainless Steel Appliances, Tile Flooring, Beautiful Tile Backsplash & Upgraded Counters. The Pass Through Window Looks into the Inviting Living Room. This Living Room/Dining Room Combo has Neutral Paint & Carpeting, as well as Access to the Back Oversized Deck Featuring Trex Flooring. Take in the Beautiful Views of Woods, Nature & Furry Friends as you Enjoy a Nice Meal or Good Book. The Upper Level You will Find 2 Spacious Bedrooms with Upgraded Carpet, Neutral Paint & Good Closet Space. These 2 Rooms Share a Hall Full Bath. The Lower Level Features Tile Flooring, Full Bath, Extra Large Laundry/Storage Room & a Recreation Room with a Wood Burning Fireplace. This is a Great Space for Watching a Movie or Having Fun. When You are Ready to Head Outside, You will Walkout to a Flagstone Patio & Fenced in Backyard. This Home is in Great Condition and Well Taken Care of! It is Perfectly Situated Close to Local Shopping, Dining & Major Commuter Routes, Making Daily Life More Convenient! This Home has It ALL - It Is a Must-See!
Location
State VA
County Fairfax
Zoning 150
Rooms
Other Rooms Living Room, Primary Bedroom, Bedroom 2, Kitchen, Family Room, Full Bath, Half Bath
Basement Full, Fully Finished, Heated, Interior Access, Outside Entrance, Rear Entrance, Walkout Level, Windows
Interior
Interior Features Kitchen - Table Space, Window Treatments, Floor Plan - Traditional, Bathroom - Tub Shower, Breakfast Area, Carpet, Ceiling Fan(s), Combination Dining/Living, Family Room Off Kitchen, Kitchen - Eat-In
Hot Water Natural Gas
Heating Central
Cooling Ceiling Fan(s), Central A/C, Heat Pump(s)
Flooring Carpet, Ceramic Tile
Fireplaces Number 1
Fireplaces Type Mantel(s), Wood
Equipment Dishwasher, Disposal, Dryer, Icemaker, Microwave, Oven/Range - Gas, Refrigerator, Washer
Furnishings No
Fireplace Y
Window Features Replacement
Appliance Dishwasher, Disposal, Dryer, Icemaker, Microwave, Oven/Range - Gas, Refrigerator, Washer
Heat Source Natural Gas
Laundry Basement, Dryer In Unit, Washer In Unit
Exterior
Exterior Feature Deck(s), Patio(s)
Garage Spaces 2.0
Parking On Site 2
Fence Rear
Utilities Available Natural Gas Available, Sewer Available, Water Available, Electric Available
Amenities Available Common Grounds, Tot Lots/Playground
Water Access N
View Trees/Woods
Accessibility None
Porch Deck(s), Patio(s)
Total Parking Spaces 2
Garage N
Building
Lot Description Backs to Trees, Cul-de-sac, Landscaping, No Thru Street, Rear Yard
Story 3
Foundation Concrete Perimeter
Sewer Public Sewer
Water Public
Architectural Style Colonial
Level or Stories 3
Additional Building Above Grade, Below Grade
New Construction N
Schools
Elementary Schools Deer Park
Middle Schools Stone
High Schools Westfield
School District Fairfax County Public Schools
Others
HOA Fee Include Common Area Maintenance,Management,Reserve Funds,Snow Removal,Trash
Senior Community No
Tax ID 0543 11 0053
Ownership Fee Simple
SqFt Source Assessor
Acceptable Financing FHA, Conventional, Cash, Contract, VA
Horse Property N
Listing Terms FHA, Conventional, Cash, Contract, VA
Financing FHA,Conventional,Cash,Contract,VA
Special Listing Condition Standard
Read Less Info
Want to know what your home might be worth? Contact us for a FREE valuation!

Our team is ready to help you sell your home for the highest possible price ASAP

Bought with Matthew R Elliott • Real Broker, LLC
Get More Information




