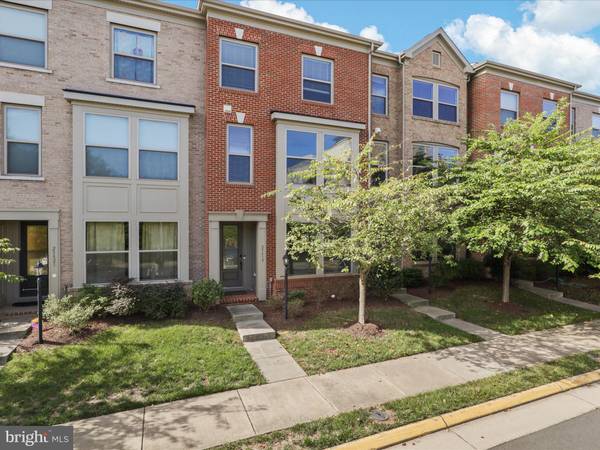For more information regarding the value of a property, please contact us for a free consultation.
Key Details
Sold Price $705,000
Property Type Townhouse
Sub Type Interior Row/Townhouse
Listing Status Sold
Purchase Type For Sale
Square Footage 2,380 sqft
Price per Sqft $296
Subdivision Brambleton
MLS Listing ID VALO2079126
Sold Date 12/11/24
Style Other
Bedrooms 3
Full Baths 3
Half Baths 1
HOA Fees $230/mo
HOA Y/N Y
Abv Grd Liv Area 2,380
Originating Board BRIGHT
Year Built 2015
Annual Tax Amount $5,828
Tax Year 2024
Lot Size 1,742 Sqft
Acres 0.04
Property Description
PRICED TO SELL...LOCATION LOCATION LOCATION!! This townhome offers 2380 sqft on 3 finished levels with 3 bedrooms, 3.5 bathrooms and 2-car attached rear-load garage. The main level features gorgeous hardwood floors, open floor plan, spacious living and dining rooms, complemented by a large gourmet kitchen featuring a center island, quartz countertops, and stainless steel appliances and overlooks the breakfast room. Hardwood staircase with metal balusters leads to the second level with hardwood floors in the hallway, 3 bedrooms, 2 full bathrooms, and a laundry room for added convenience. The primary suite boasts a spacious walk-in closet, tray ceiling and an en-suite primary bathroom featuring separate granite vanities and seamless glass shower. The lower level is perfect for entertainment with a rec room and 3rd full bathroom. Ample visitor parking. Enjoy the many great amenities this community has to offer, close to Brambleton Town Center, restaurants, shopping and major commuter routes! Minutes from the Ashburn Metro.
Location
State VA
County Loudoun
Zoning PDH4
Interior
Interior Features Carpet, Dining Area, Family Room Off Kitchen, Floor Plan - Open, Kitchen - Island, Primary Bath(s), Recessed Lighting, Upgraded Countertops, Wood Floors
Hot Water Natural Gas
Heating Forced Air
Cooling Central A/C
Flooring Carpet, Hardwood
Equipment Built-In Microwave, Cooktop, Dishwasher, Disposal, Dryer, Icemaker, Oven/Range - Gas, Refrigerator, Stainless Steel Appliances, Stove, Washer
Fireplace N
Appliance Built-In Microwave, Cooktop, Dishwasher, Disposal, Dryer, Icemaker, Oven/Range - Gas, Refrigerator, Stainless Steel Appliances, Stove, Washer
Heat Source Natural Gas
Laundry Has Laundry
Exterior
Parking Features Covered Parking, Garage - Rear Entry
Garage Spaces 4.0
Amenities Available Basketball Courts, Bike Trail, Club House, Common Grounds, Community Center, Jog/Walk Path, Pool - Outdoor, Recreational Center, Tennis Courts, Tot Lots/Playground, Volleyball Courts, Other
Water Access N
Accessibility None
Attached Garage 2
Total Parking Spaces 4
Garage Y
Building
Story 3
Foundation Permanent, Other
Sewer Public Sewer
Water Public
Architectural Style Other
Level or Stories 3
Additional Building Above Grade, Below Grade
New Construction N
Schools
School District Loudoun County Public Schools
Others
HOA Fee Include Common Area Maintenance,Management,Pool(s),Recreation Facility,Road Maintenance,Snow Removal,Trash,Other,High Speed Internet
Senior Community No
Tax ID 201297534000
Ownership Fee Simple
SqFt Source Estimated
Special Listing Condition Standard
Read Less Info
Want to know what your home might be worth? Contact us for a FREE valuation!

Our team is ready to help you sell your home for the highest possible price ASAP

Bought with FARZANEH S SOHRABIAN • Samson Properties
Get More Information




