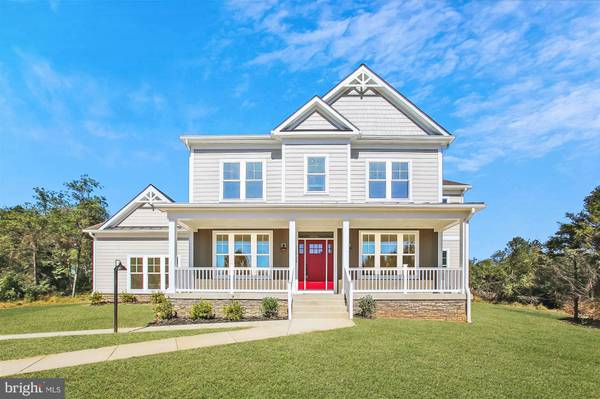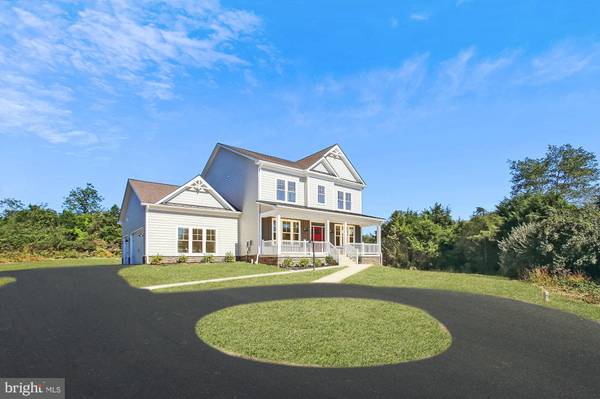For more information regarding the value of a property, please contact us for a free consultation.
Key Details
Sold Price $1,250,000
Property Type Single Family Home
Sub Type Detached
Listing Status Sold
Purchase Type For Sale
Square Footage 4,929 sqft
Price per Sqft $253
Subdivision Taylorstown
MLS Listing ID VALO2082010
Sold Date 12/12/24
Style Craftsman
Bedrooms 5
Full Baths 5
Half Baths 1
HOA Y/N N
Abv Grd Liv Area 3,911
Originating Board BRIGHT
Year Built 2024
Tax Year 2024
Lot Size 10.080 Acres
Acres 10.08
Property Description
Escape the clamor of city life and discover your personal haven in this brand-new, Craftsman-style sanctuary, sited & elevated on 10 mostly wooded acres where luxury meets tranquility. Envision a home where elegance and comfort are intertwined, offering a retreat for those seeking a serene lifestyle without compromising on sophistication or modern amenities.
This magnificent residence presents a grand invitation with five generously appointed bedrooms and an impressive 5.5 baths, ensuring privacy and convenience for each family member and guest. The heart of the home beats in the gourmet kitchen, where white cabinetry pairs harmoniously with rich wooden accents and state-of-the-art appliances, including 36” gas range, separate wall oven and microwave and French door refrigerator. A grand island and exquisite quartz countertops set the stage for gastronomic adventures, while the expansive walk-in pantry promises a well-organized culinary space.
The adjoining great room, anchored by a stunning stone gas fireplace, provides a cozy backdrop for snowy evenings, while the morning room bathed in natural light offers panoramic views of the surrounding woodlands. An optional future deck or patio becomes the canvas for outdoor leisure and starlit gatherings.
The main level also features a versatile in-law suite, complete with a private bathroom, catering to diverse family dynamics. Upstairs, the opulent owner’s suite with its luxurious ensuite bath and oversized walk-in closets becomes a personal sanctuary, while additional bedrooms with private and Jack & Jill baths cater to comfort and ease.
Completing this home are thoughtful amenities such as a spacious laundry room on the upper level, a private office space, and an elegant dining room for hosting memorable occasions. The lower level is finished with a 9 ft. ceiling in the rec. room and full bathroom and windows to let as much light in as possible. A basement door will take you out and up to the great outdoors. All this, and the added convenience of a three-car garage, set on a sprawling 10-acre lot that epitomizes the essence of upscale country living. Here, you'll find the perfect balance between pastoral peace and luxury. Welcome to your dream home – where your new beginning awaits.
The yard has just been seeded and straw applied for protection. Plenty of areas to grow your organic fruits and vegetables. Maybe even a few fruit trees!!
Ask about the possibility of lower Property Tax on the protected wooded area of the lot.
Just in case you are looking for the closest train station, Point of Rocks is only 5.3 miles away, 8 min drive.
Location
State VA
County Loudoun
Zoning X
Rooms
Basement Heated, Poured Concrete, Rough Bath Plumb, Space For Rooms, Sump Pump, Unfinished, Walkout Stairs, Windows
Main Level Bedrooms 1
Interior
Hot Water Electric
Heating Heat Pump - Gas BackUp
Cooling Heat Pump(s), Programmable Thermostat
Equipment Built-In Microwave, Dishwasher, Disposal, Exhaust Fan, Oven - Single, Oven - Wall, Oven/Range - Gas, Range Hood, Refrigerator, Six Burner Stove, Stainless Steel Appliances, Water Heater
Appliance Built-In Microwave, Dishwasher, Disposal, Exhaust Fan, Oven - Single, Oven - Wall, Oven/Range - Gas, Range Hood, Refrigerator, Six Burner Stove, Stainless Steel Appliances, Water Heater
Heat Source Electric
Exterior
Parking Features Garage - Side Entry, Garage Door Opener
Garage Spaces 3.0
Water Access N
Roof Type Architectural Shingle
Accessibility Other
Attached Garage 3
Total Parking Spaces 3
Garage Y
Building
Story 3
Foundation Passive Radon Mitigation
Sewer Septic = # of BR
Water Well, Private
Architectural Style Craftsman
Level or Stories 3
Additional Building Above Grade, Below Grade
New Construction Y
Schools
School District Loudoun County Public Schools
Others
Senior Community No
Tax ID 258301745000
Ownership Fee Simple
SqFt Source Assessor
Special Listing Condition Standard
Read Less Info
Want to know what your home might be worth? Contact us for a FREE valuation!

Our team is ready to help you sell your home for the highest possible price ASAP

Bought with matthew james roberts • Redfin Corporation
Get More Information




