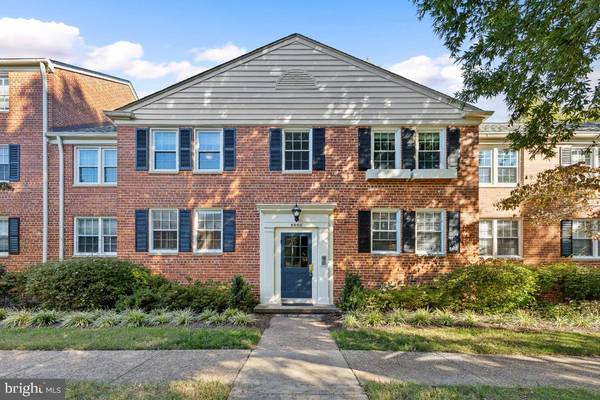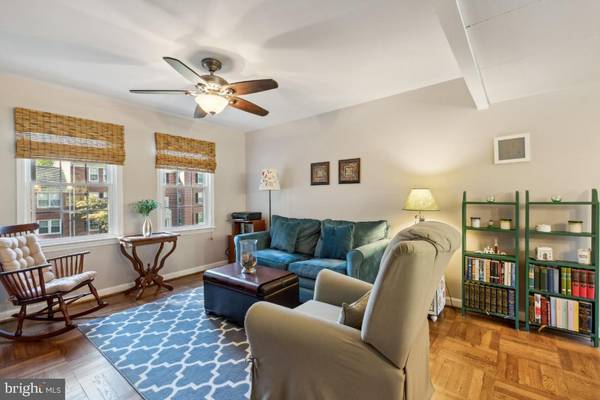For more information regarding the value of a property, please contact us for a free consultation.
Key Details
Sold Price $274,990
Property Type Condo
Sub Type Condo/Co-op
Listing Status Sold
Purchase Type For Sale
Square Footage 623 sqft
Price per Sqft $441
Subdivision Belle View Condominiums
MLS Listing ID VAFX2206646
Sold Date 12/12/24
Style Colonial
Bedrooms 1
Full Baths 1
Condo Fees $364/mo
HOA Y/N N
Abv Grd Liv Area 623
Originating Board BRIGHT
Year Built 1950
Annual Tax Amount $2,673
Tax Year 2024
Property Description
ONE OF A KIND, OPEN CUSTOM KITCHEN. New HVAC 2024, New 2024 Electrical Panel, 2022 Refrigerator, 2019 dual pane vinyl windows. Enjoy modern living in a traditional Belle View courtyard garden setting. This top level unit features both beautiful cosmetic updates as well as functional mechanical updates. Enjoy the renovated open kitchen with 42" maple Shaker-style cabinets, quartz countertops, and gas cooking. Utilities: Gas, trash, water, and sewer are included in monthly fee. Cox Internet available. Huge storage unit in the basement along with community laundry room. Ample reserved parking. Enjoy the community pools (lap, wading and baby), tennis courts, sidewalks, and gazebo, as well as convenient access to the Belle View Towncenter and Primo's Italian Restaurant. Conveniently located to the GW Parkway and biking trails, route 1, and 495, you're minutes to Old Town Alexandria, DC, the Pentagon, and Reagan National Airport.
Location
State VA
County Fairfax
Zoning 220
Rooms
Other Rooms Living Room, Primary Bedroom, Kitchen, Full Bath
Main Level Bedrooms 1
Interior
Interior Features Bathroom - Tub Shower, Ceiling Fan(s), Family Room Off Kitchen, Floor Plan - Open, Kitchen - Eat-In, Kitchen - Table Space, Upgraded Countertops, Walk-in Closet(s), Wood Floors
Hot Water Natural Gas
Heating Heat Pump(s), Central, Programmable Thermostat
Cooling Ceiling Fan(s), Central A/C, Heat Pump(s), Programmable Thermostat
Flooring Hardwood
Equipment Built-In Microwave, Dishwasher, Disposal, Icemaker, Oven/Range - Gas, Refrigerator
Fireplace N
Window Features Double Pane,Vinyl Clad
Appliance Built-In Microwave, Dishwasher, Disposal, Icemaker, Oven/Range - Gas, Refrigerator
Heat Source Electric
Laundry Common
Exterior
Amenities Available Pool - Outdoor, Tennis Courts, Laundry Facilities
Water Access N
Accessibility None
Garage N
Building
Story 1
Unit Features Garden 1 - 4 Floors
Sewer Public Sewer
Water Public
Architectural Style Colonial
Level or Stories 1
Additional Building Above Grade, Below Grade
New Construction N
Schools
Elementary Schools Belle View
Middle Schools Sandburg
High Schools West Potomac
School District Fairfax County Public Schools
Others
Pets Allowed Y
HOA Fee Include Common Area Maintenance,Ext Bldg Maint,Laundry,Management,Pool(s),Reserve Funds,Sewer,Snow Removal,Trash,Water,Gas
Senior Community No
Tax ID 0932 09 6502B1
Ownership Condominium
Acceptable Financing FHA, Cash, VA
Listing Terms FHA, Cash, VA
Financing FHA,Cash,VA
Special Listing Condition Standard
Pets Allowed Cats OK, Dogs OK, Number Limit
Read Less Info
Want to know what your home might be worth? Contact us for a FREE valuation!

Our team is ready to help you sell your home for the highest possible price ASAP

Bought with Peter J Braun Jr. • Long & Foster Real Estate, Inc.
Get More Information




