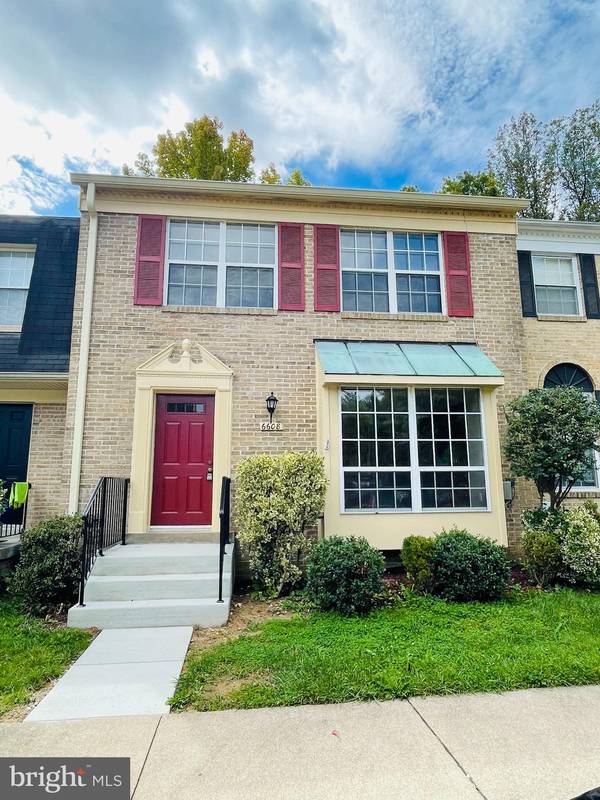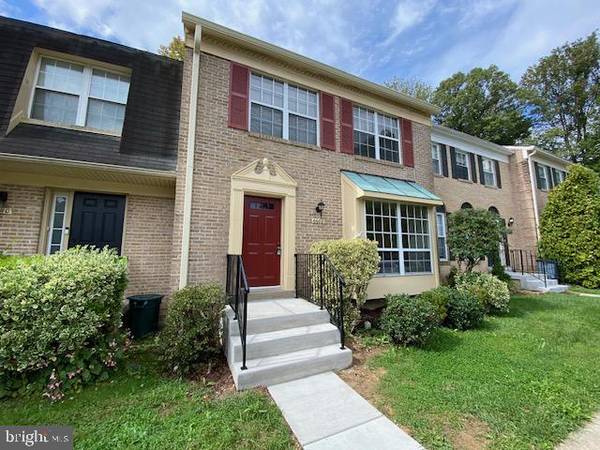For more information regarding the value of a property, please contact us for a free consultation.
Key Details
Sold Price $625,000
Property Type Townhouse
Sub Type Interior Row/Townhouse
Listing Status Sold
Purchase Type For Sale
Square Footage 2,534 sqft
Price per Sqft $246
Subdivision Greentree Village
MLS Listing ID VAFX2202728
Sold Date 12/13/24
Style Colonial
Bedrooms 3
Full Baths 2
Half Baths 2
HOA Fees $144/mo
HOA Y/N Y
Abv Grd Liv Area 1,534
Originating Board BRIGHT
Year Built 1978
Annual Tax Amount $6,372
Tax Year 2024
Lot Size 1,700 Sqft
Acres 0.04
Property Description
Location! Location! Location Driving through the quiet community of Greentree Village in West Springfield, you will be greeted by a well-maintained development of three-level townhomes.
This home’s freshly painted exterior and newly completed stoop and railings invite you to enter the main level where there is a large, bright living room and dining area, an eat-in kitchen with stainless steel appliances, American Woodmark Maple cabinets, and granite counters. A half bath completes the main level.
With over 2,000 square feet of thoughtfully designed living space, all levels have been freshly painted to create a clean and welcoming atmosphere. The expansive upper-level primary suite features an ensuite bathroom and a generous walk-in closet, providing a serene retreat. Two additional bedrooms and a full bathroom complete this level, offering ample space for family or guests.
The walk-out lower level boasts a spacious recreation room complete with a wet bar and a cozy fireplace. It also offers convenient under-stairs storage, a half bathroom, and a laundry room with ample storage space. A sliding glass door opens to a private, fenced rear patio, perfect for outdoor relaxation.
Parking is easy with one assigned spot and an additional unassigned space.
The location is truly unbeatable! Just 0.8 miles from the Rolling Valley West Park, you’ll enjoy access to numerous basketball, tennis, and pickleball courts. The Pohick Regional Library is also a short 0.8 miles away, and the Rolling Valley Park & Ride, just 1 mile from your door, offers convenient access to commuting options, including nearly 700 parking spaces for those heading to the Pentagon or DC. With nearby access to I-95 and the Fairfax County Parkway, your commute will be a breeze. Plus, you’re just minutes away from an array of shopping, dining, and entertainment options, including Safeway, Giant, Anita’s, and Whole Foods.
Roof replaced in 2021. HVAC replaced in 2020.
This home is situated in an excellent public school pyramid.
Don’t miss this fantastic opportunity to make this beautiful townhome your own! Come see it today!
Location
State VA
County Fairfax
Zoning 303
Rooms
Other Rooms Living Room, Dining Room, Primary Bedroom, Bedroom 2, Bedroom 3, Kitchen, Foyer, Recreation Room, Utility Room
Basement Outside Entrance, Rear Entrance, Connecting Stairway, Full, Fully Finished, Walkout Level, Daylight, Partial
Interior
Interior Features Kitchen - Table Space, Dining Area, Primary Bath(s), Wet/Dry Bar, Carpet, Formal/Separate Dining Room, Recessed Lighting, Upgraded Countertops, Wood Floors
Hot Water Electric
Heating Forced Air
Cooling Central A/C
Fireplaces Number 1
Fireplaces Type Mantel(s), Screen
Equipment Dishwasher, Disposal, Oven/Range - Electric, Refrigerator, Microwave
Fireplace Y
Window Features Storm
Appliance Dishwasher, Disposal, Oven/Range - Electric, Refrigerator, Microwave
Heat Source Electric
Exterior
Exterior Feature Patio(s)
Garage Spaces 2.0
Parking On Site 1
Fence Rear
Utilities Available Cable TV Available
Amenities Available Other
Water Access N
View Trees/Woods
Accessibility None
Porch Patio(s)
Total Parking Spaces 2
Garage N
Building
Lot Description Backs - Parkland
Story 3
Foundation Slab
Sewer Public Sewer
Water Public
Architectural Style Colonial
Level or Stories 3
Additional Building Above Grade, Below Grade
Structure Type Dry Wall,Paneled Walls
New Construction N
Schools
High Schools West Springfield
School District Fairfax County Public Schools
Others
Pets Allowed N
HOA Fee Include Snow Removal,Trash
Senior Community No
Tax ID 0882090059
Ownership Fee Simple
SqFt Source Assessor
Special Listing Condition Standard
Read Less Info
Want to know what your home might be worth? Contact us for a FREE valuation!

Our team is ready to help you sell your home for the highest possible price ASAP

Bought with John Murdock • Keller Williams Realty
Get More Information




